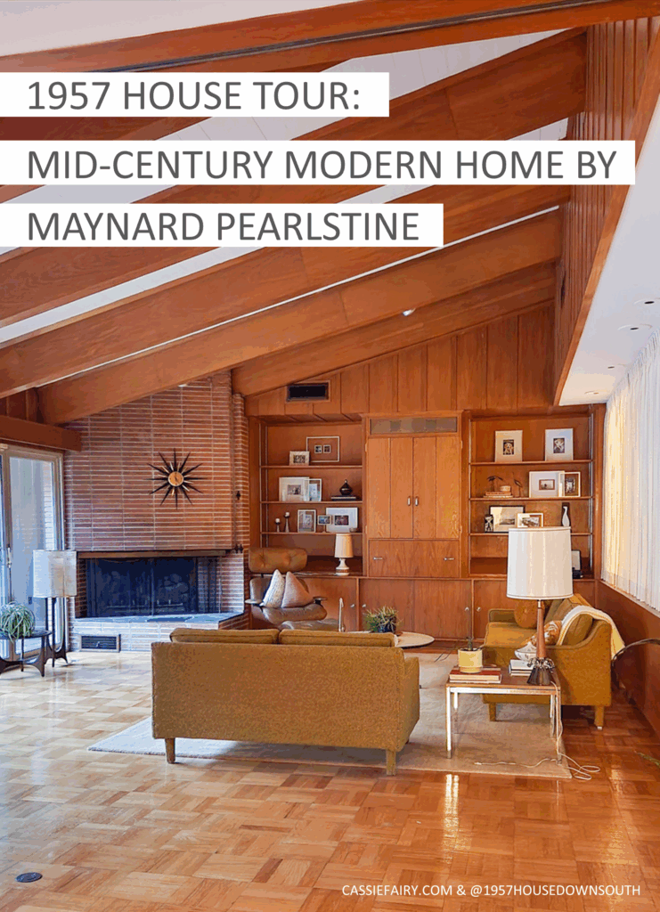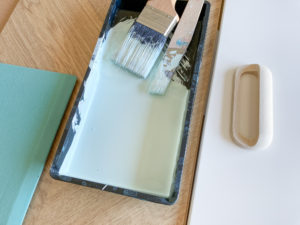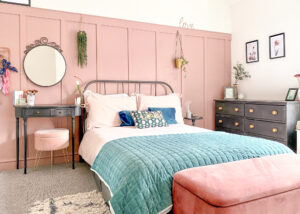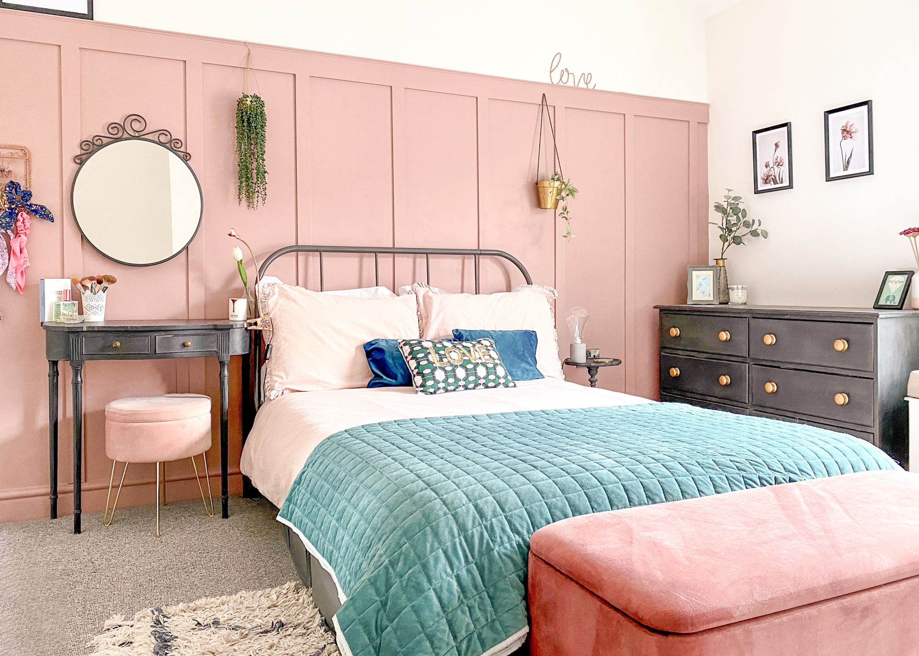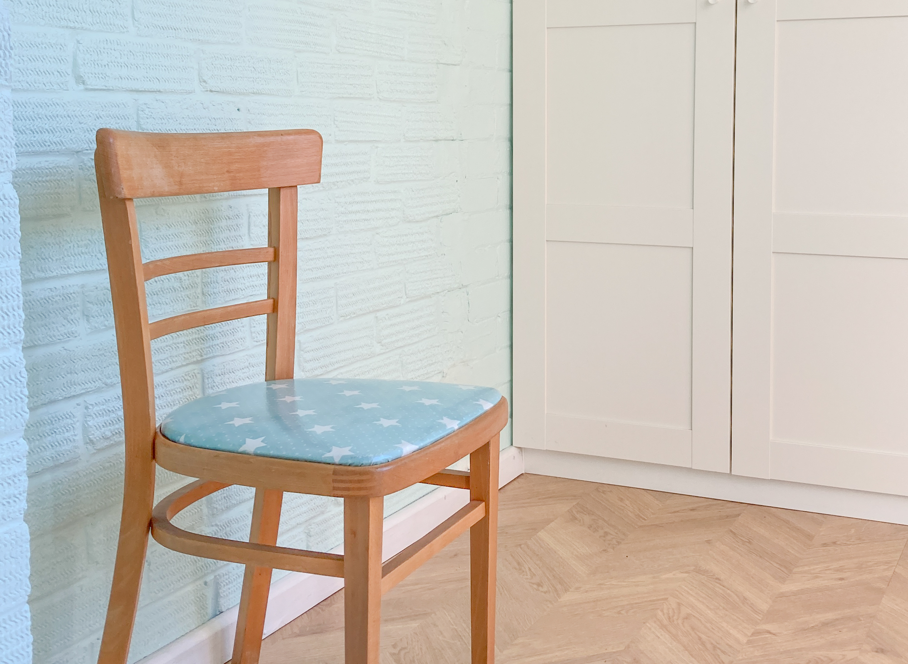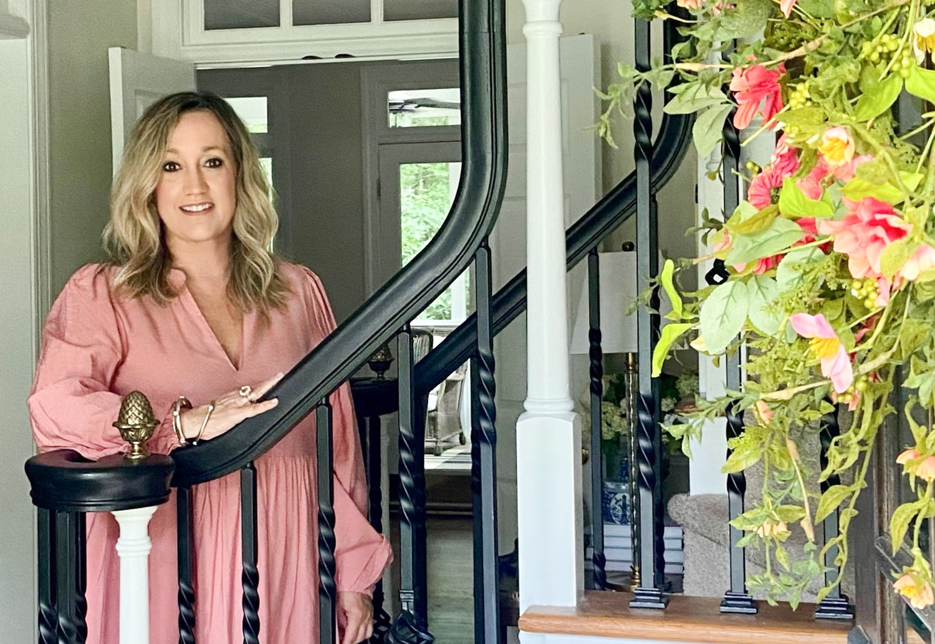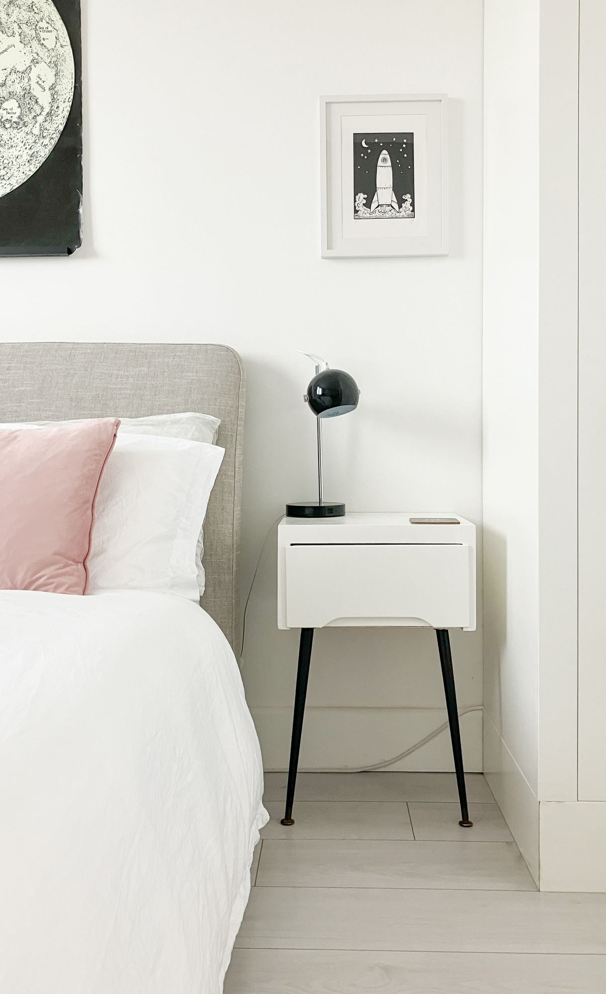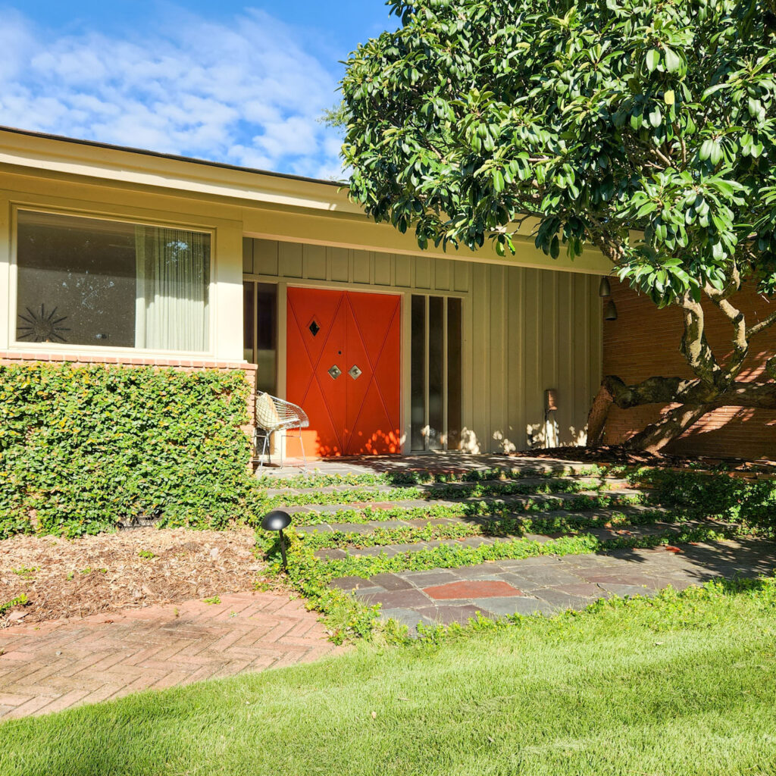
It’s no secret that my preferred decor style is mid-century modern. Over the years I’ve shared countless articles about the interior of my own 1950s home, which is packed with original furniture and retro reproductions. So, when I first saw lawyer Sarah Nielsen’s house in Columbia, I was blown away.
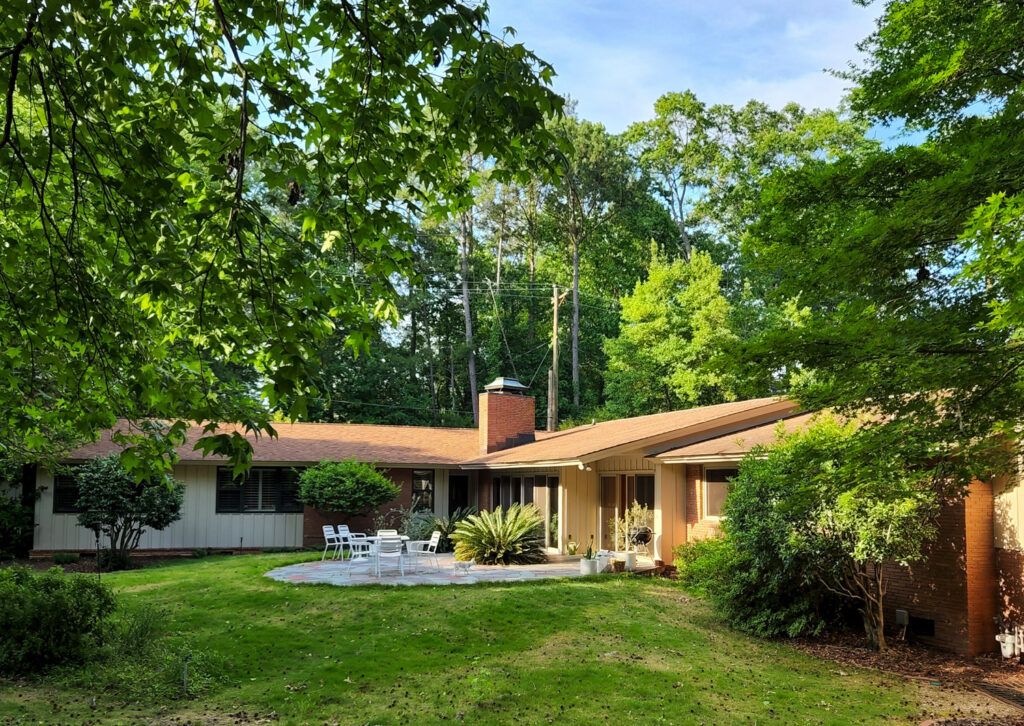
I loved every single view – from the sleek single-storey exterior to the impressive vaulted ceiling – and every single detail – from the restored built-in cabinetry to the Prescolite light fittings. It was my dream home.
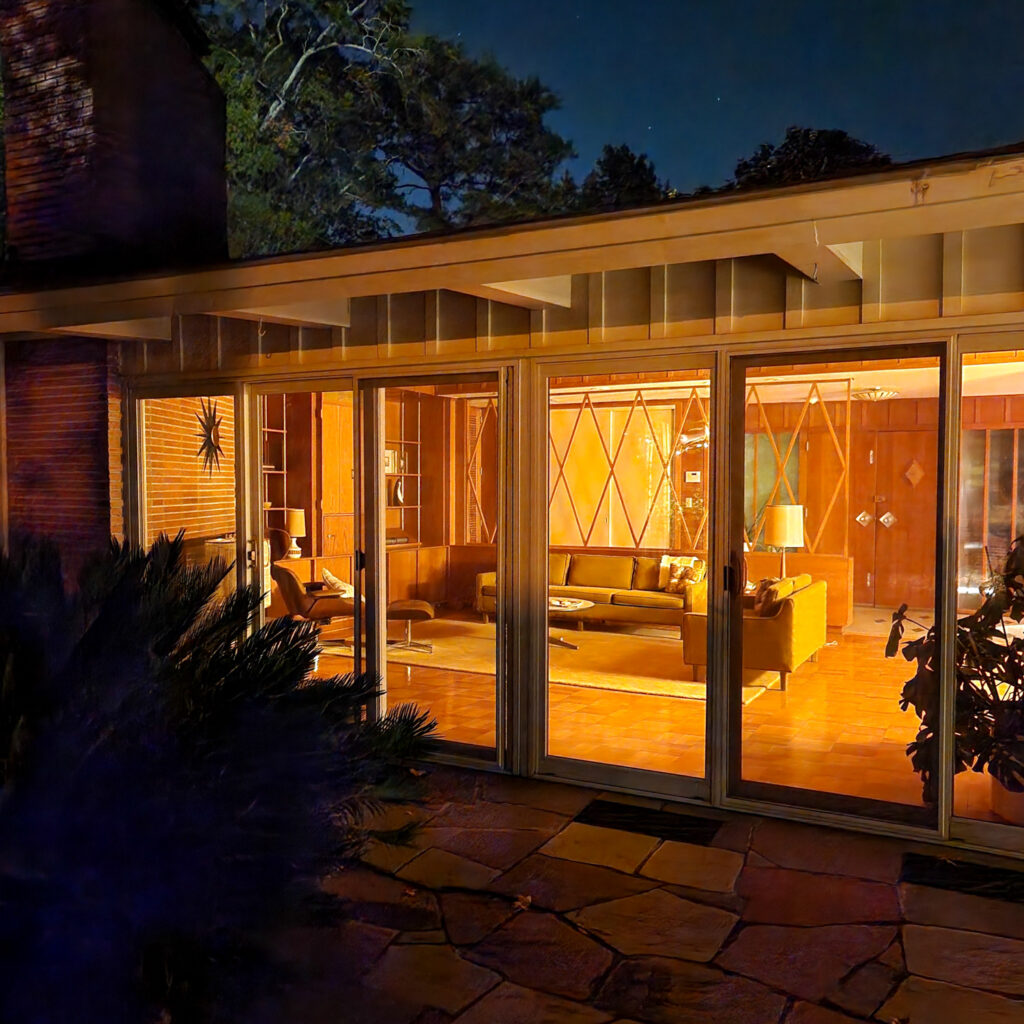
And then I was lucky enough to write about it. I chatted with Sarah on Instagram and she agreed that I could write a feature article on her home for issue 84 of Reclaim magazine. So, I got to deep-dive into the story of her home, from it’s 1950s beginnings to the latest (original) additions she has brought into the interior.
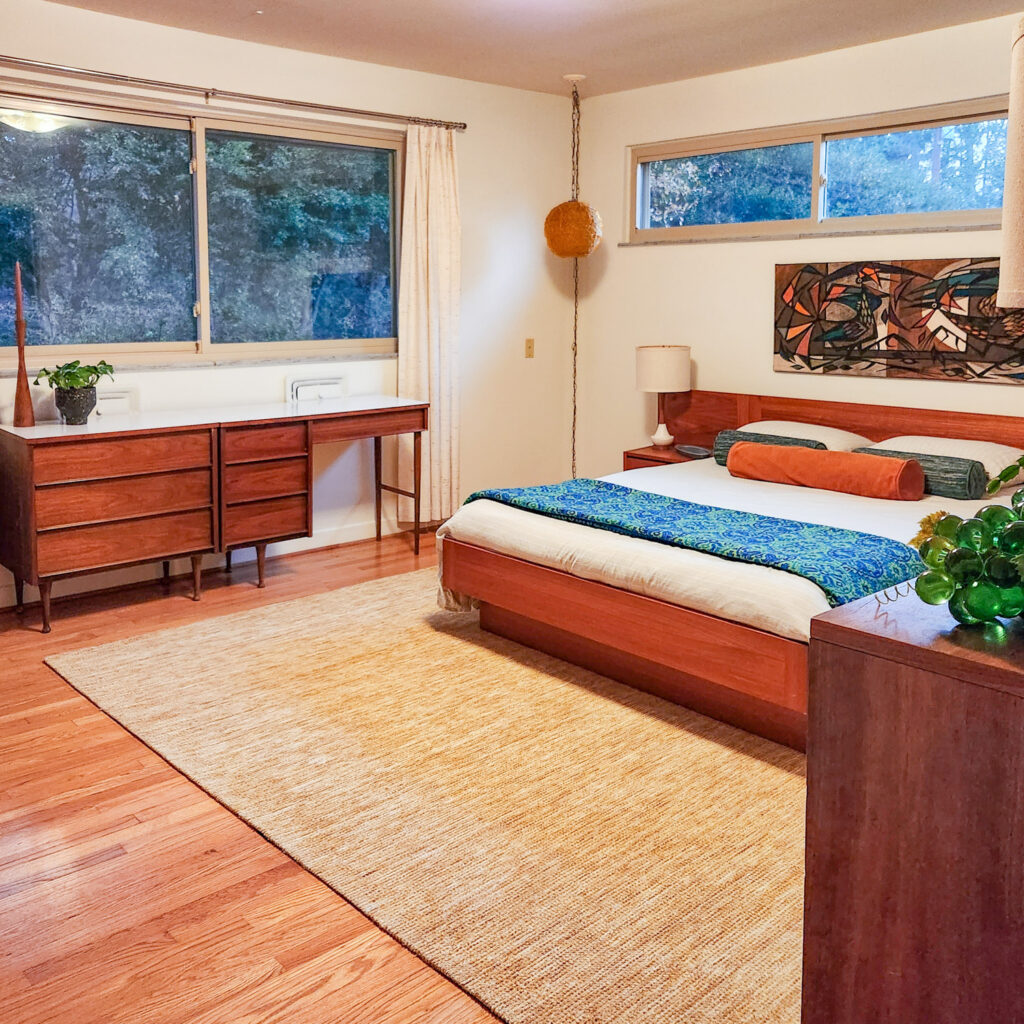
The building was designed in 1955 by architect Maynard Pearlstine, and was built for the family of Edwin and Shirly Coplan, the couple who owned the grocery store in the local town. Construction was completed in 1957 and much of the interior has been untouched ever since.
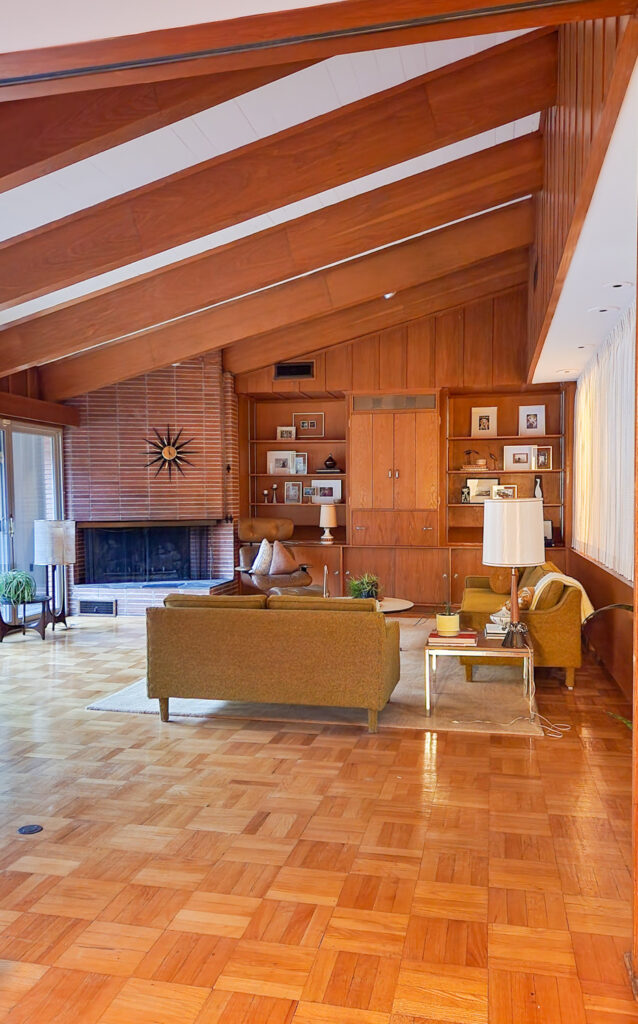
In fact, the property has been recognised by the American Institute of Architects and is an AIA Merit winner. Not surprising really – it’s a perfect example of a Southern single-storey property from the mid-century modern era. Just look at the original terrazzo flooring in the entryway and gorgeous wood panelling.
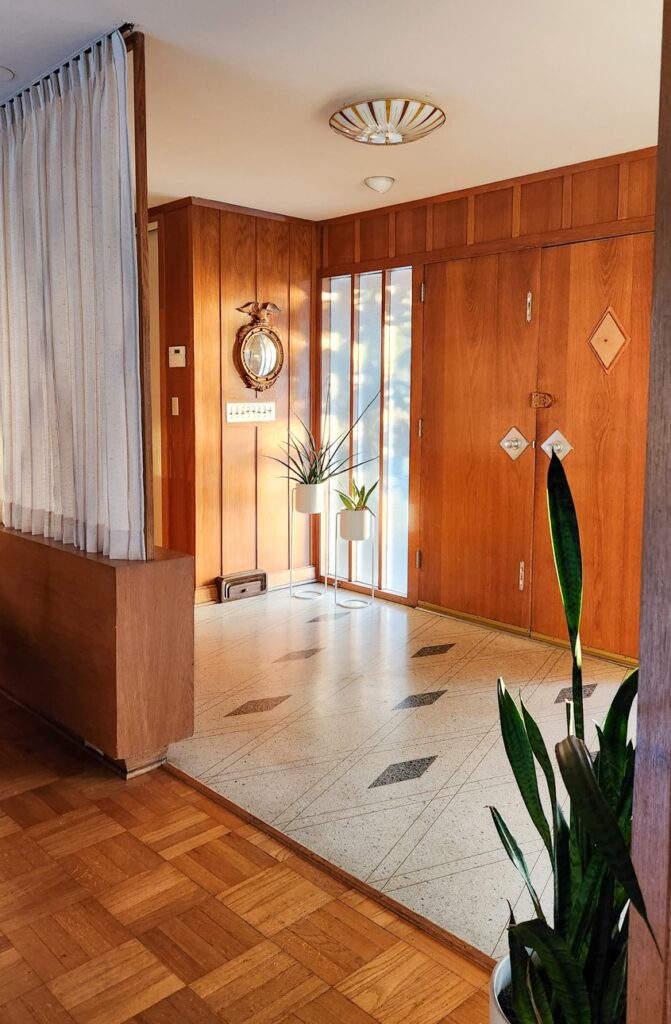
Harbouring the same passion for mid-century modern as I have, when Sarah Nielsen bought the property, she was determined to repair and restore every element, describing herself as ‘a mid-century purist’. She jokes that she bought the house for the Prescolite chandalier in the breakfast room but, if that was the case, I totally see why – it is outstanding.
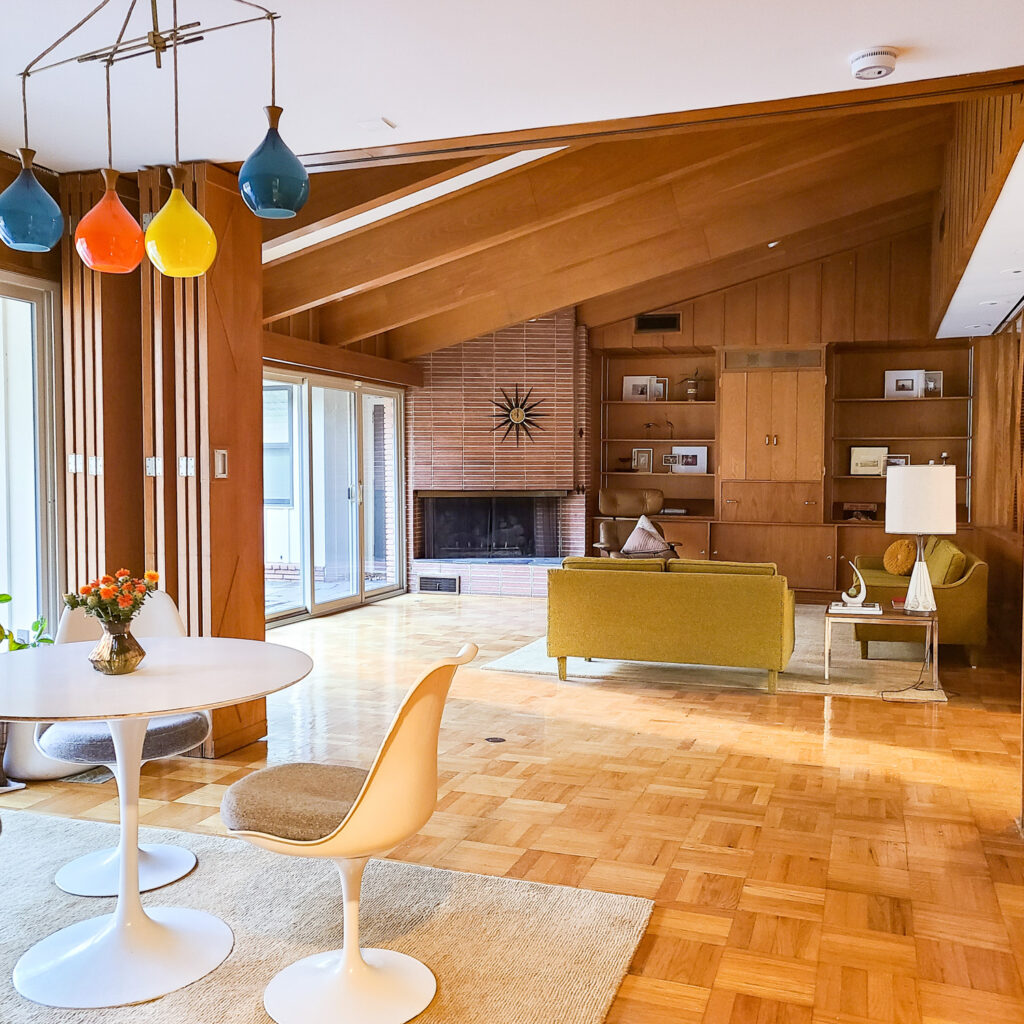
The transition between the spaces, both within the open-plan interior and from the exterior to indoors, with the floor-to-ceiling glazing and large entryway doors, is seamless. The dimensions of the rooms give the furniture space to breathe and makes the space more functional.
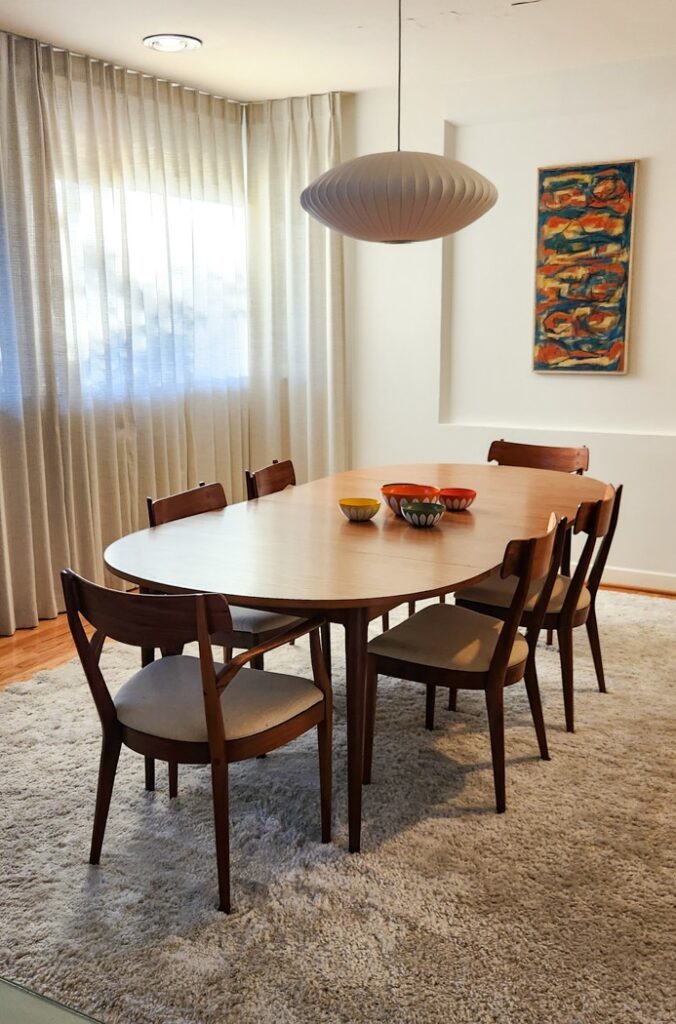
Sarah’s most treasured piece of retro furniture is the 1950s Drexel Declaration dining set by Kipp Stewart and Stewart McDougall, the first vintage piece she’d ever bought, which kick-started her love of all things MCM. Her second dining set in the breakfast nook is the Tulip set from Knoll, designed Eero Saarinen in 1957, making it perfectly era-appropriate for the property.
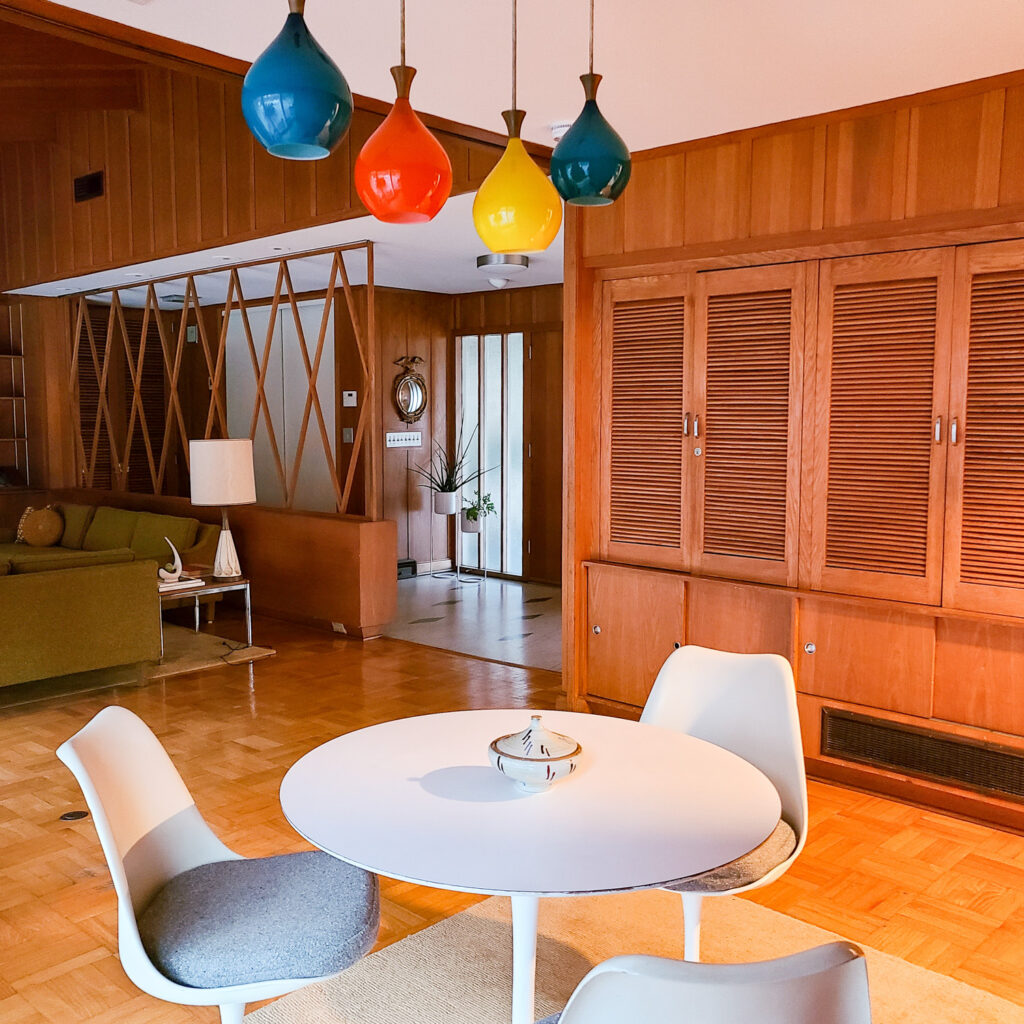
The way Sarah has furnished the home ensures it feel lived-in, not just like a museum or film set. I personally love the long linen curtains – a look I’d love to recreate in my own interior – and the hallway divider is a thing of beauty.
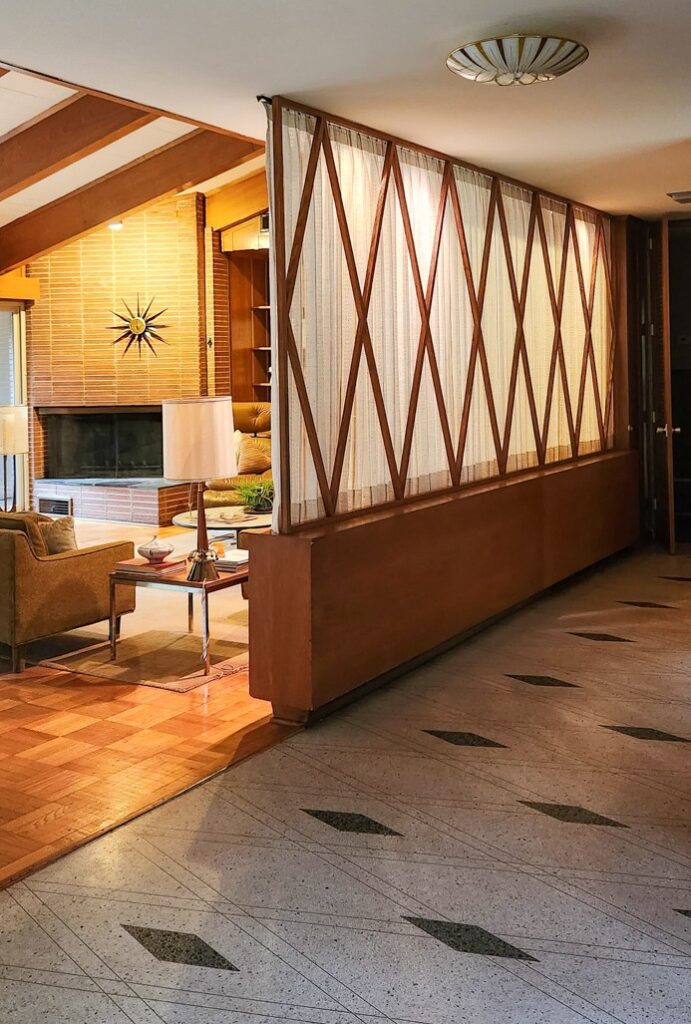
If I ever get to build or renovate a single-storey home of my own, I’ll be steating this idea, along with all the other authentic mid-century modern design details from this home. In fact, I’ll just move into this house… good plan.
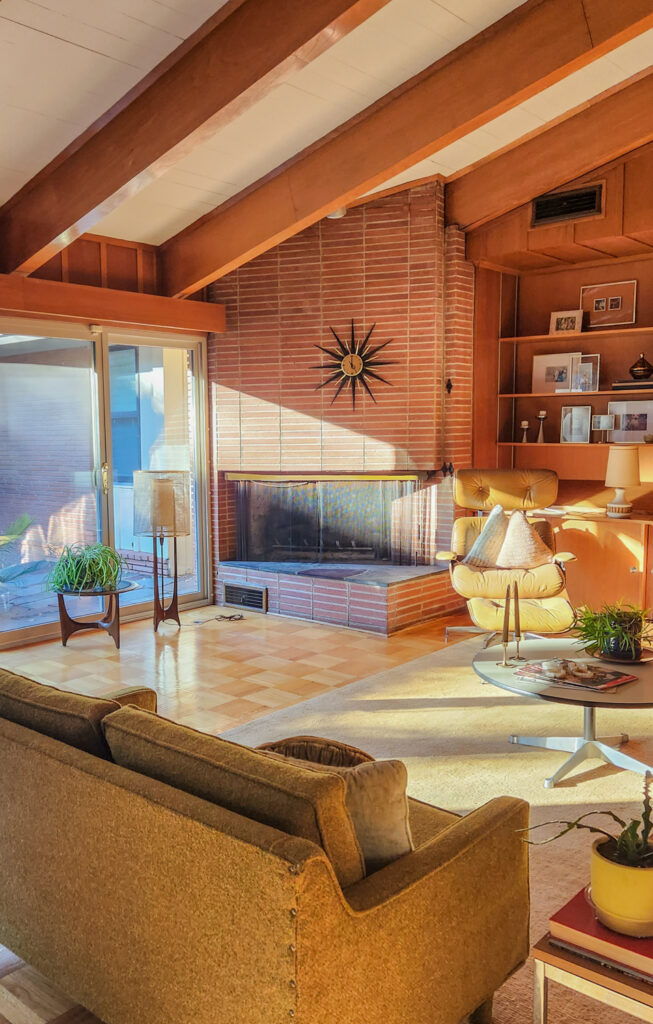
Let me know what your favourite part of Sarah’s house is in the comments below and if you’ve got a similar MCM property I’d love to see it so please drop me a message on Instagram @Cassiefairy. And don’t forget to follow Sarah @1957housedownsouth to see her latest projects and more design details of this epic 1950s home.
Pin it for later
